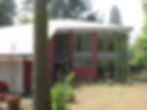KVB Architects tring
The Counting House , 9 High Street ,
Tring , Herts , HP23 5AH
Tel 01442 824691
Residential




The Atrium , Plantation Road,
Leighton Buzzard
An existing old bungalow unit in a forest setting in Leighton Buzzard was demolished in 2010 to make way for a large contemporary family dwelling, comprising 3 large bedrooms with ensuite bathrooms, open living /kitchen/dining areas at ground floor, feature corner atrium and balconies, and with an integral triple garage.
Design required careful consideration in respect of the several protected mature trees and the site's location in an Area of Special Character.
The house was designed to achieve a high level of thermal efficiency and performance and was nominated for the Central Bedfordshire Council Building Control Excellence Awards in 2012




Obeden Farm House
Smarden
////////////////
////////////




Journeys End, Ashridge Road,
Ashridge
The existing thatched property has undergone a major refurbishment with rear wing extensions to provide the owners with a new family dwelling, comprising 4no bedrooms, living room/2 receptions, kitchen/utility areas, enclosed swimming pool and integral double garage. The whole house has been re-roofed in traditional thatch to match the existing, but new double glazed windows incorporated to achieve an improved thermal standard throughout. Extensive works have also been carried out to the landscaped grounds, including providing a large pond served by a stream which meanders through the existing trees.







Kintor, Blythe Road, Hoddesdon
First of two large identical family dwellings built on a site in 2007 which originally contained a bungalow unit. A compact layout design was adopted so as to achieve the required site coverage, still with generous rear gardens and formal front drives.
Built on piled foundations, the 2 storey (and loft) traditional masonry construction comprises 3no large bedrooms each with ensuite bathrooms, loft study, ground floor living, kitchen /dining, study and utility areas. Internal circulation is provided by a central staircase and a hydraulic lift.




Hales Residence, Northchurch
The original bungalow unit was extended at the rear in 2006 to provide additional bedrooms, but following extensive fire damage in 2012, KVB Architects were asked to redesign the property based on the same footprint but with a reconfiguration of the roof to provide a master bedroom and ensuite toilet at loft level. Associated changes to the house interior included repositioning the kitchen / dining room to the rear, with separate bedroom at ground floor to cater for a growing family.




2no Family Dwellings, Kings Road
Berkhamsted
The combination of the two sites at Nos 100 & 101 Kings Road allowed the development of two additional large family dwellings in the rear garden locations, all served by a central common drive. A cranked and mirrored plan layout to each unit provided the required assymmetry, also producing interesting pockets of landscaping to the overall site.
Both houses are built in timber-framed construction, faced externally in brickwork .




Walnut Cottage, The Grovells
Little Gaddesden
The original Walnut Cottage was demolished on this sensitive site to make way for a larger family dwelling, comprising 4no bedrooms with ensuites, large hobby room at loft level, living, dining/kitchen/utility areas at ground floor level, and a large study in a 2 storey attached block which also contains a gymnasium/service area at basement level.
To achieve a very high Sustainabilty Code, the house was constructed in proprietary structural insulated panels, and incorporates photo-voltaic roof panels, ground source heat pumps, grey water recycling and rainwater harvesting systems, passive ventialtion , triple glazed doors/windows and underfloor heating.
Planning Permission was granted in 2010.




Langley Lodge
Located in a sensitive Green Belt area in Kings Langley, the exsiting property (built 1856) required a large orangery extension and basement gym/pool enclosure to meet the life style of the current owners.
In adopting a harmonious design approach by using the existing lodge as visual reference in terms of style, materials, colours, and linking it to the main house vertically (via a neutral glazed link) and horizontally (via a deep wrap-around terrace), the planning requirements were fully met and planning permission granted in 2010.
The new extension has been constructed in facing brick to match Langley Lodge with rendered quoins, cornice, windows and door surrounds. A low but large (8.5 x 4.5m) glazed lantern to the new extension also reflects the roof form of the existing lodge.
Railway
Extensions / Conversions
Manifesto
“Achieving good design need not necessarily involve high costs...what is needed is a clear brief, understanding the Client's aspirations early and exploring several options to arrive at a solution which is buildable"
KVB Architects Ltd


